BBP buildings
BBP OFFICES is modern administrative complex of 4 buildings (A, B, C and D) that provides roughly 33,000 sq m. The buildings offer highly premises allowing open plan or cellurar office space layout that can be used on a single or multi-tenant basis. Almost every floor area exceeds 1,800 sq m. Ground floor of each building can be used either as retail unit or customer’s service center.
Offices
- Approx. 33,930 m2 of office and retail space
- Flexible splitting of space
- 4 passenger elevators in buildings A and C
- 3 passenger elevators in buildings B and D
- Ceiling height in offices 2.85 m
- 400 lx lighting
- 730 parking spaces
- Building Energy Rating: C
Safety
- High-class reception
- Integrated Building Management System
- Smoke detection system
- 24/7 security service
- CCTV
Electronics and Telecommunications
- Raised floors including floor boxes (1 for 10 m2)
- Fibre optic and ISDN telephone system
- Diesel generator in case of power failure
Air conditioning and Air exchange
- 2-pipe fan coil air conditioning
- Radiator heating
- Openable windows
Building A
| Floor of the building A | m2 |
|---|---|
| 1st floor | – |
| 2nd floor | 1 905,9 |
| 3rd floor | 1 905,9 |
| 4th floor | 1 905,9 |
| 5th floor | 1 905,9 |
| 6th floor | – |
| 7th floor | – |
Division of office space is designed to meet the needs of future tenants.
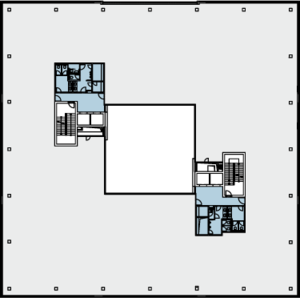
Building B
| Floor of the building B | m2 |
|---|---|
| 1st floor | 1 359,0 |
| 2nd floor | 1 359,0 |
| 3rd floor | 1 359,0 |
| 4th floor | 1 359,0 |
| 5th floor | 1 359,0 |
| 6th floor | 1 359,0 |
| 7th floor | 1 359,0 |
Division of office space is designed to meet the needs of future tenants.
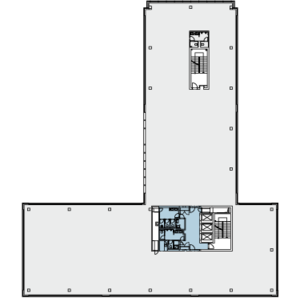
Building C
| Floor of the building C | m2 |
|---|---|
| 1st floor | – |
| 2nd floor | 1 905,9 |
| 3rd floor | 1 905,9 |
| 4th floor | 1 905,9 |
| 5th floor | 1 905,9 |
| 6th floor | – |
| 7th floor | – |
Division of office space is designed to meet the needs of future tenants.
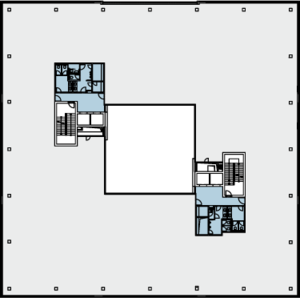
Building D
| Floor of the building D | m2 |
|---|---|
| 1st floor | 1 359,0 |
| 2nd floor | 1 359,0 |
| 3rd floor | 1 359,0 |
| 4rd floor | 1 359,0 |
| 5rd floor | 1 359,0 |
| 6rd floor | 1 359,0 |
| 7rd floor | 1 359,0 |
Division of office space is designed to meet the needs of future tenants.
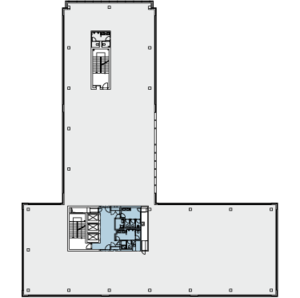
Interior of offices
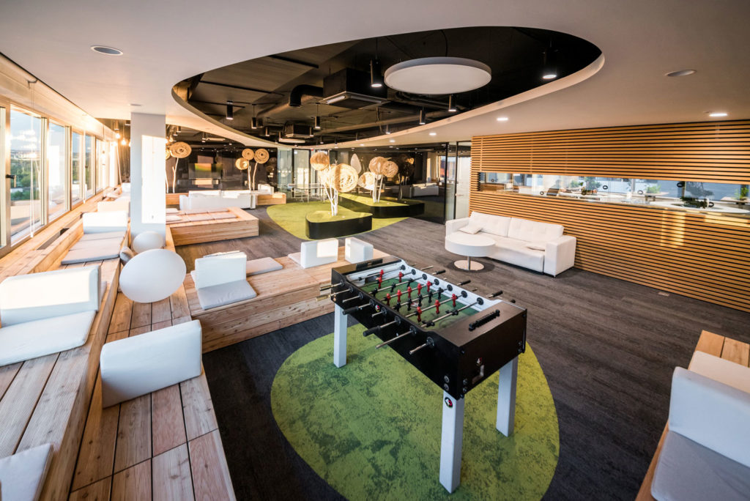
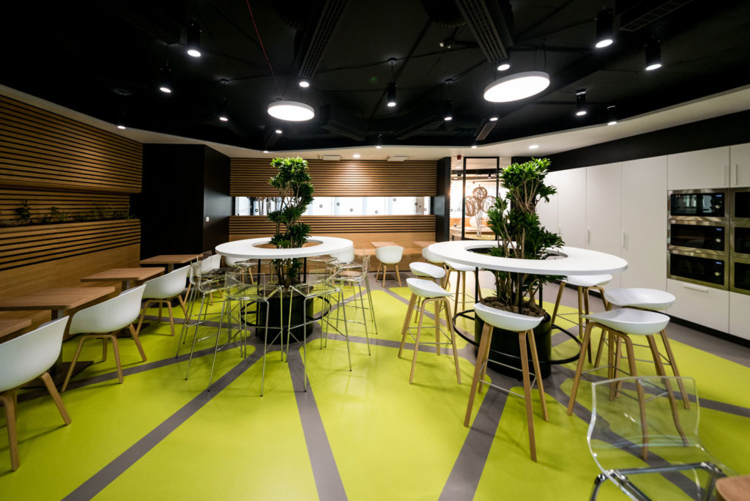
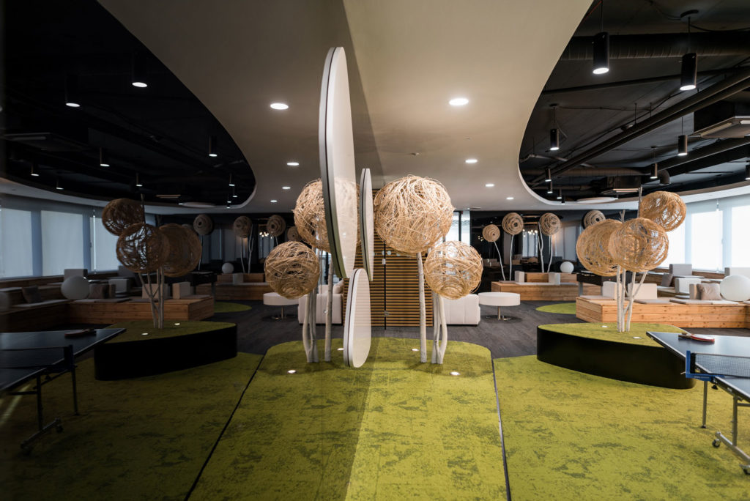
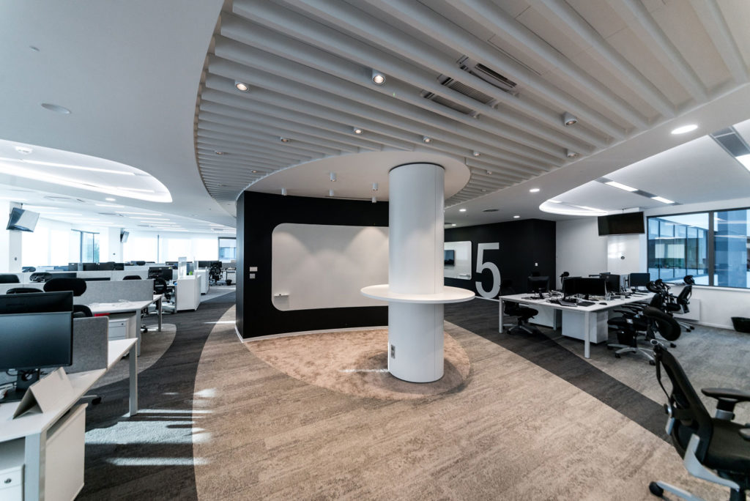
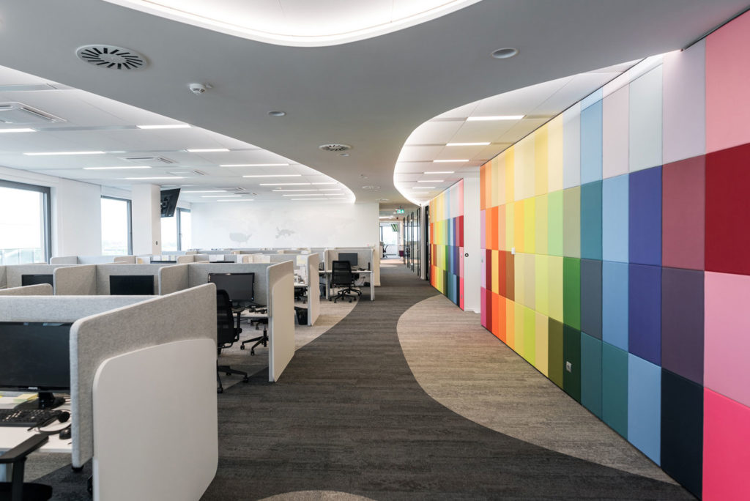
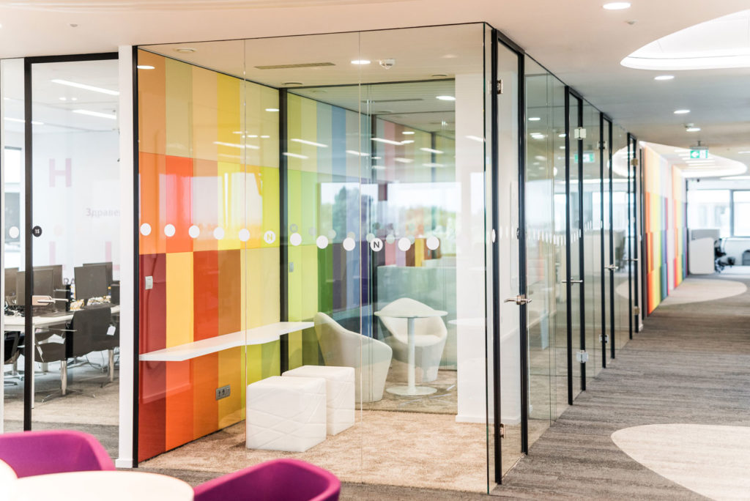
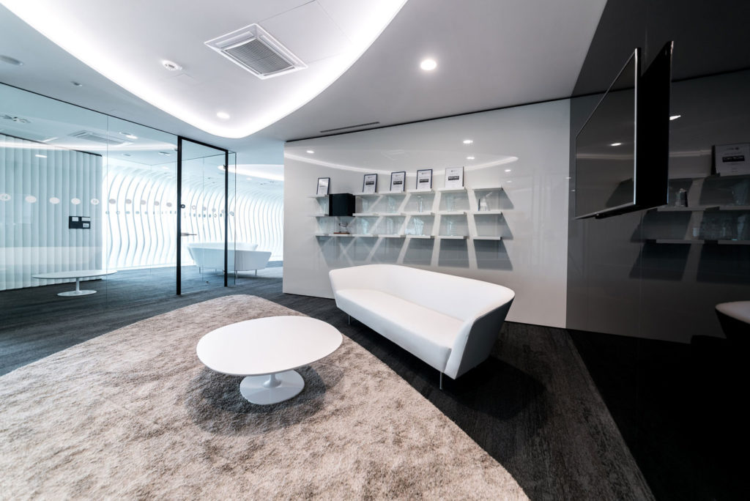
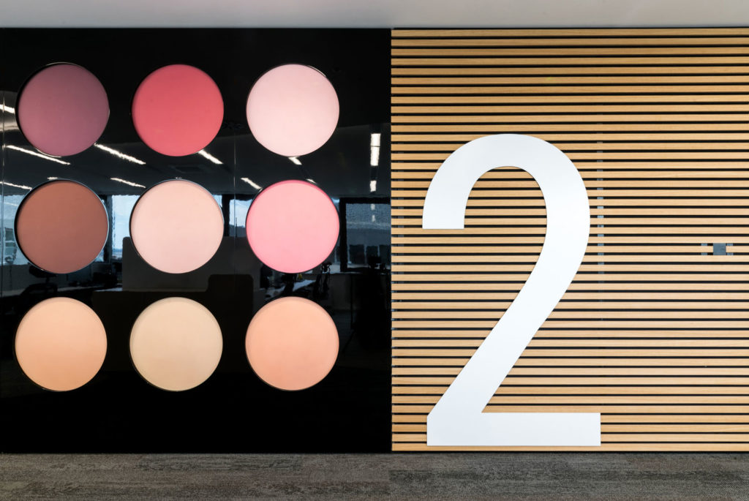
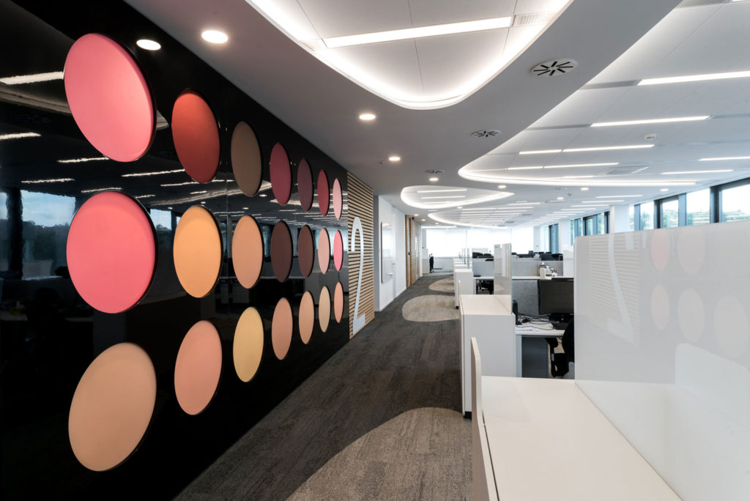
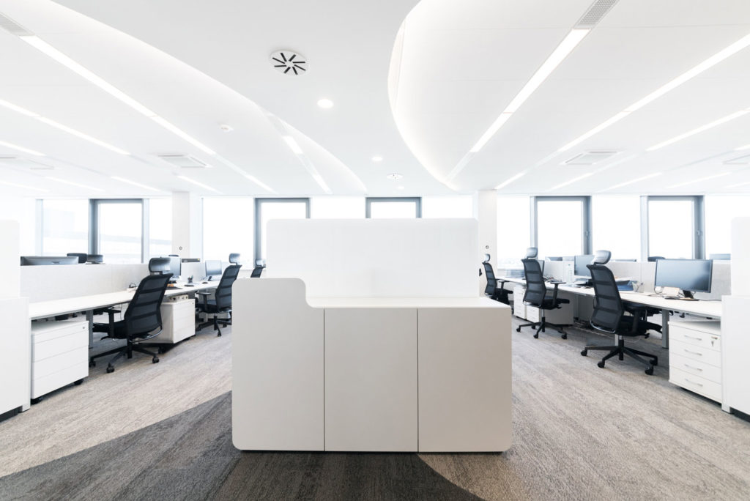
Example of the NOTINO office interior solution in the BBP office building
Our important partners:










